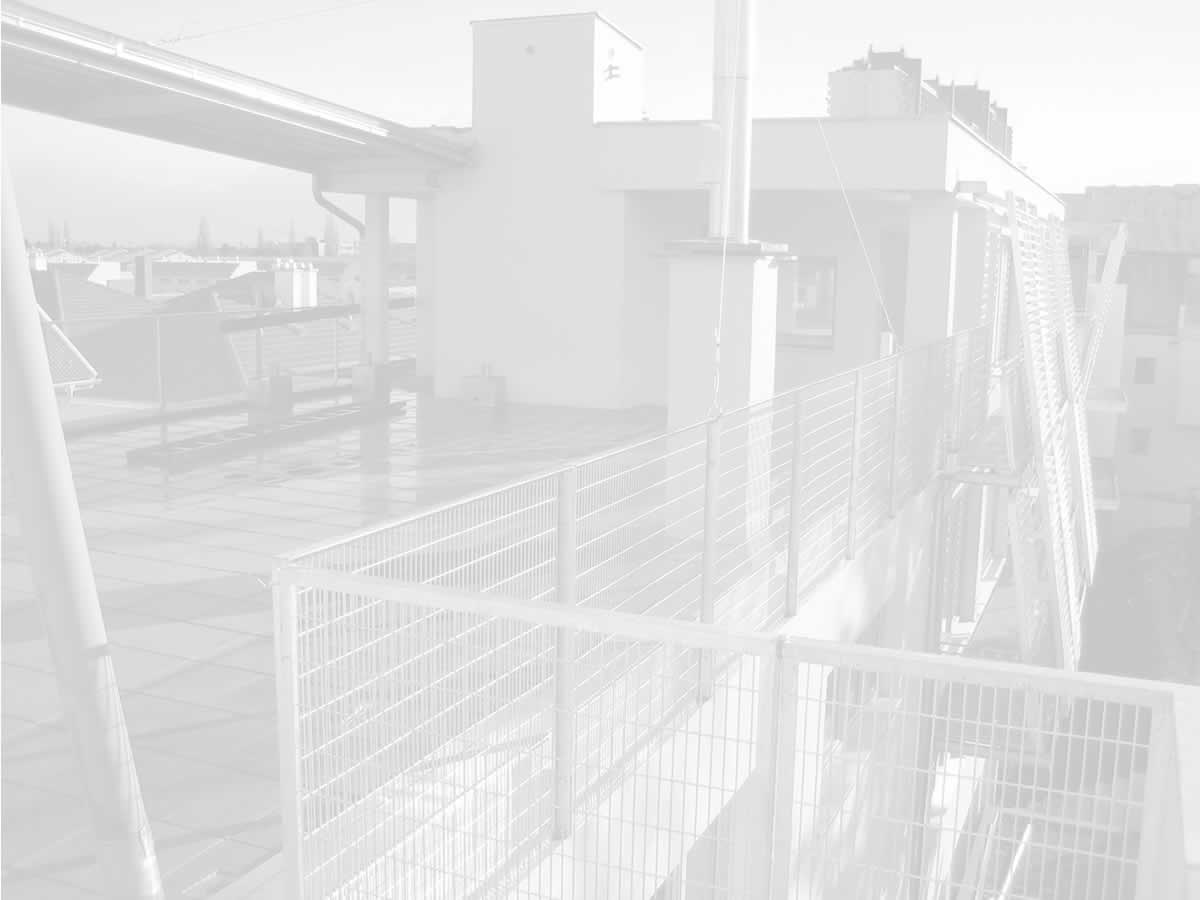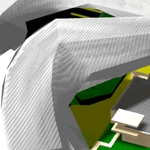
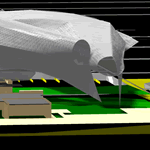
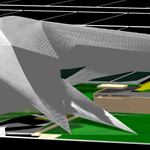
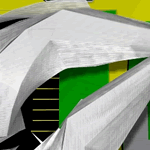
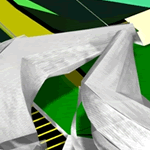
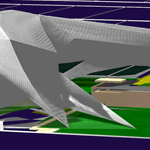
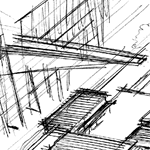
|
//LONGING - a tribute to Schindler
invited competition
'Schindler's Paradise - Architectural Resistance'
Schindler House, Los Angeles 2003
in cooperation with Lucas Rios Giordano
As a visionary Schindler broke with the functionalist paradigm of a transparent `to be known´ inhabitant – he rather anticipated the unexpected, the inconsistent, the fugitive from life long societal bond such as marriage – as dealing with himself as one of the future inhabitants of his house . Simultaneously this house was meant to encourage difference and individual performance as much as collective experience and exchange . It became a major challenge therefore to address oscillating needs between modes of anchoring within the modern urban landscape and dynamic shades of independence related to the modern Californian lifestyle..
To appropriate such a complex programmatic profile Schindler developed a powerful model which allowed him to imagine what we call `projected´, dynamic space opposed to static enclosure. Based on core elements such as a concrete corner spaces or fireplaces providing space for individual withdrawal and intimate ritual the individual units were halfway opened up to exterior rather collective spaces of various program , finally directed towards some hypothetical horizon line beyond the actual boundaries of the property. Spatial experience becomes inherently linked to greater contextual conditions.
Three units arranged around some invisible center point start to rotate since constant projection causes the whole structure to take on velocity: the spinning house slowly diminishes notions of division and separation. – it produces a dynamic peripheral zone transmitting concepts of `projected space´ …
The Schindler House as it is operated now by the MAK Center introduces semipublic space to its context challenging any homogeneous space of privacy near by.
Therefore ground level continuous as an open semi public plane across the neighbors ground (providing small scale social infrastructure ) for program to be softened and manipulated. The architectural envelope rises from underneath forming enclosed units primarily above ground – favoring living units to develop from up down. The condominium starts to become involved in reshaping the urban location consisting of multiple identities. Liberating the ground level it takes over airspace partially reaching over the MAK Center …offering additional access to semipublic use up high (studio spaces for artists / additional exhibition space) .
Intents of `conserving idyllic settings´ are maybe mislead by confusing representational object oriented set-ups as the inherent driving forces for a successful spatial concept – Instead dynamic modes of organization and program initiation developed by Schindler allow for his spaces to remain contemporary and challenging up to our days. Building technology as well as new living patterns allow for a design strategy of multidimensional projection and rotation . still to be investigated extensively. We need to question isolated homogeneous modes of privacy and control – we need to envision buildings as space generators for social transaction, exchange and conlict to take place.
Architecture understood as conditional transformative injection - the unforeseen as part of a visionary condition.
|
